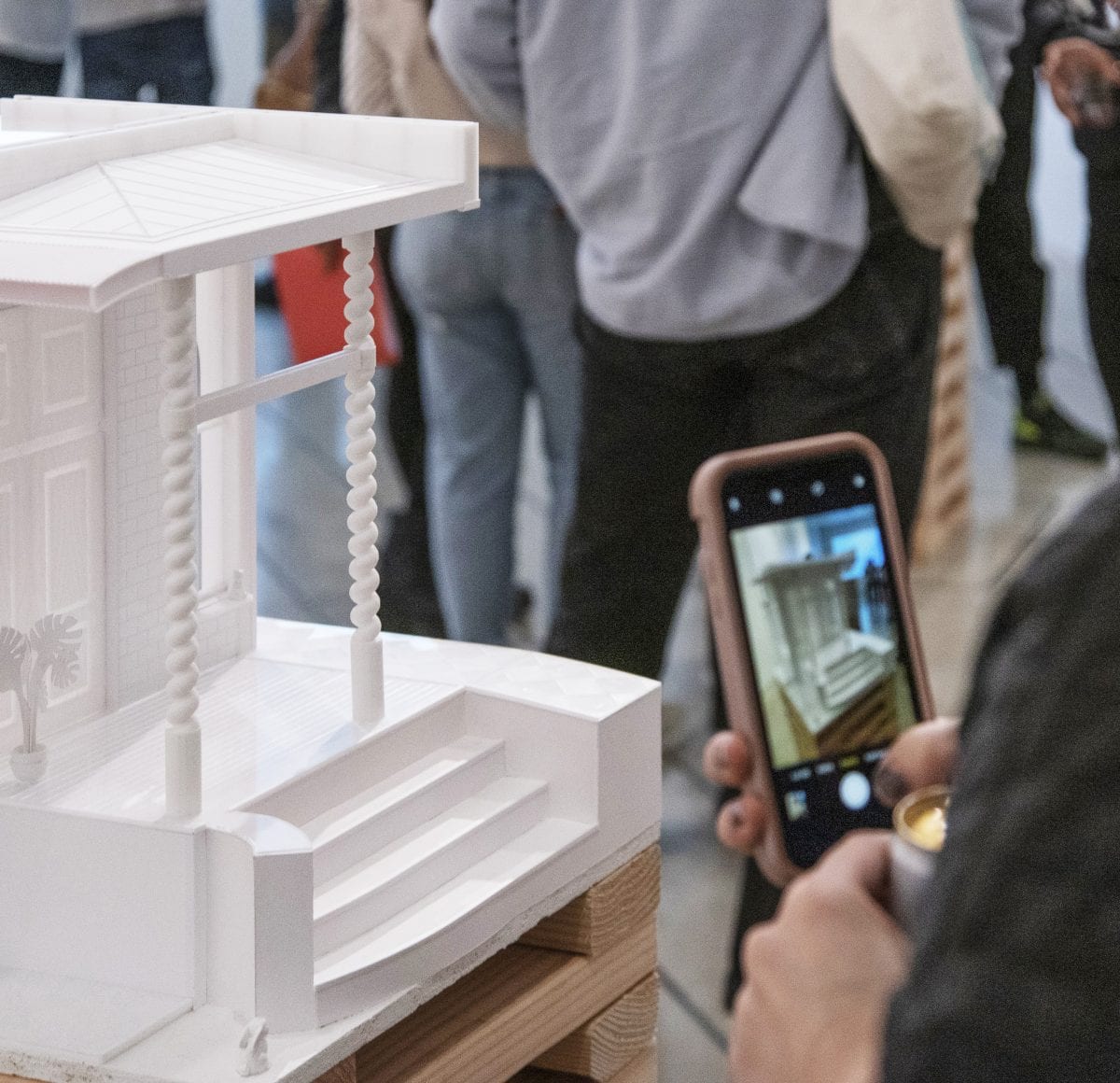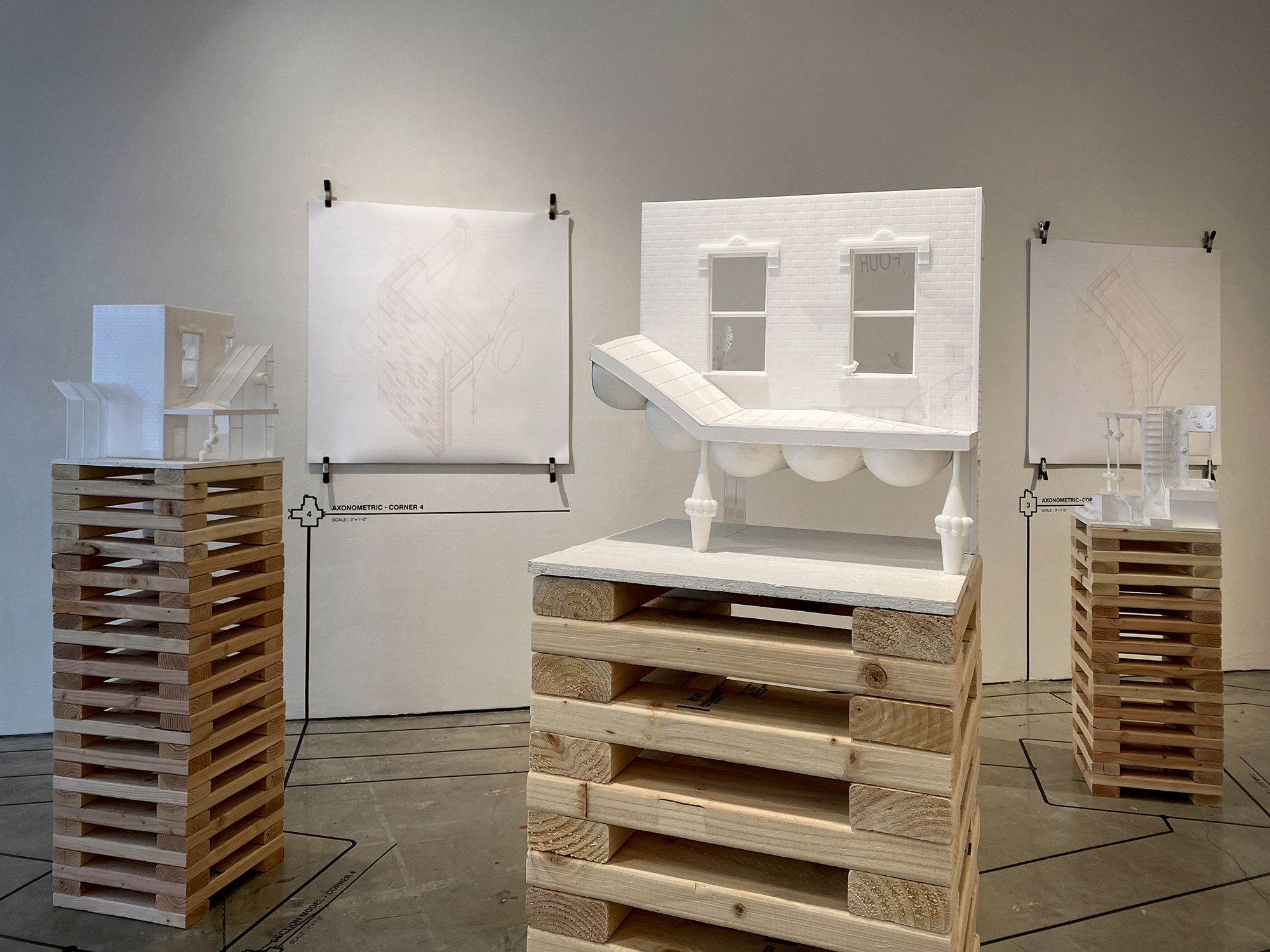
ParticipantsShin Shin︎︎︎
In
the late 19th and early 20th centuries, Detroit’s Virginia Park district
exemplified a city at its peak – generous lot sizes and monumental homes marked
it as one of the most desirable residential communities. However, after decades
of economic decline, the historic area is now filled with stretches of vacant
lots and ghostly remains. Though some of the abandoned homes have been recently
rehabilitated, the restored mansions are no longer appropriate or economically
viable for the average Detroit family due to their size and required upkeep.
This project transforms the typical Virginia Park home through a series of operations that repurpose the existing historic structure while exploring alternative homeownership scenarios. Each home is hybridized with a new commercial program and is designed for different family types: the bachelor or young couple, the single-parent, the nuclear family, and the empty nesters. The commercial component generates income while also activating the neighborhood’s vacant lots through pockets of local business activity.
Each hybridization produces strange juxtapositions, singular conditions, comical postures, and chance encounters. These unconventional moments are studied through typical scales of architectural detail (1”=1’-0 detail models and 3”=1’-0” detail drawings), examining varying degrees of exactitude and tectonic expression. While the original district upheld strict guidelines for uniformity, materiality, and traditional single-family ownership, this project celebrates difference, innovation, and new opportunity, speculating on the 21st-century family’s needs as Detroit progresses through an energized era of revitalization and growth.
This project transforms the typical Virginia Park home through a series of operations that repurpose the existing historic structure while exploring alternative homeownership scenarios. Each home is hybridized with a new commercial program and is designed for different family types: the bachelor or young couple, the single-parent, the nuclear family, and the empty nesters. The commercial component generates income while also activating the neighborhood’s vacant lots through pockets of local business activity.
Each hybridization produces strange juxtapositions, singular conditions, comical postures, and chance encounters. These unconventional moments are studied through typical scales of architectural detail (1”=1’-0 detail models and 3”=1’-0” detail drawings), examining varying degrees of exactitude and tectonic expression. While the original district upheld strict guidelines for uniformity, materiality, and traditional single-family ownership, this project celebrates difference, innovation, and new opportunity, speculating on the 21st-century family’s needs as Detroit progresses through an energized era of revitalization and growth.


Shin Shin Architecture is a female and minority owned architecture and design firm based in Los Angeles.
Melissa Shin, RA is the Principal Architect and Co-Founder of Shin Shin and a licensed architect in the states of California and Michigan. She worked in the offices of Greg Lynn FORM (Los Angeles), Herzog de Meuron (Switzerland and New York), and Gehry Partners (Los Angeles). Melissa holds a Master of Architecture (Yale University), a Bachelor of Science in Theoretical Mathematics (Massachusetts Institute of Technology), and a Bachelor of Science in Visual Arts (Massachusetts Institute of Technology).
Amanda Shin, RA is a Co-Founder of Shin Shin and a licensed architect in the state of Michigan. She worked in the offices of Leong Leong (New York) and SOM (Los Angeles). Amanda holds a Master of Architecture (University of California Los Angeles), and a Bachelor of Science in Architecture (University of Michigan).
Melissa Shin, RA is the Principal Architect and Co-Founder of Shin Shin and a licensed architect in the states of California and Michigan. She worked in the offices of Greg Lynn FORM (Los Angeles), Herzog de Meuron (Switzerland and New York), and Gehry Partners (Los Angeles). Melissa holds a Master of Architecture (Yale University), a Bachelor of Science in Theoretical Mathematics (Massachusetts Institute of Technology), and a Bachelor of Science in Visual Arts (Massachusetts Institute of Technology).
Amanda Shin, RA is a Co-Founder of Shin Shin and a licensed architect in the state of Michigan. She worked in the offices of Leong Leong (New York) and SOM (Los Angeles). Amanda holds a Master of Architecture (University of California Los Angeles), and a Bachelor of Science in Architecture (University of Michigan).
©2022
Woodbury School of Architecture
Woodbury School of Architecture
Wedge Gallery is located on the southwest end of the Woodbury University campus. Due to the COVID-19, in person visits are by appointment only. Please email us to schedule your visit.
7500 N Glenoaks Blvd
Burbank, CA 91504
7500 N Glenoaks Blvd
Burbank, CA 91504