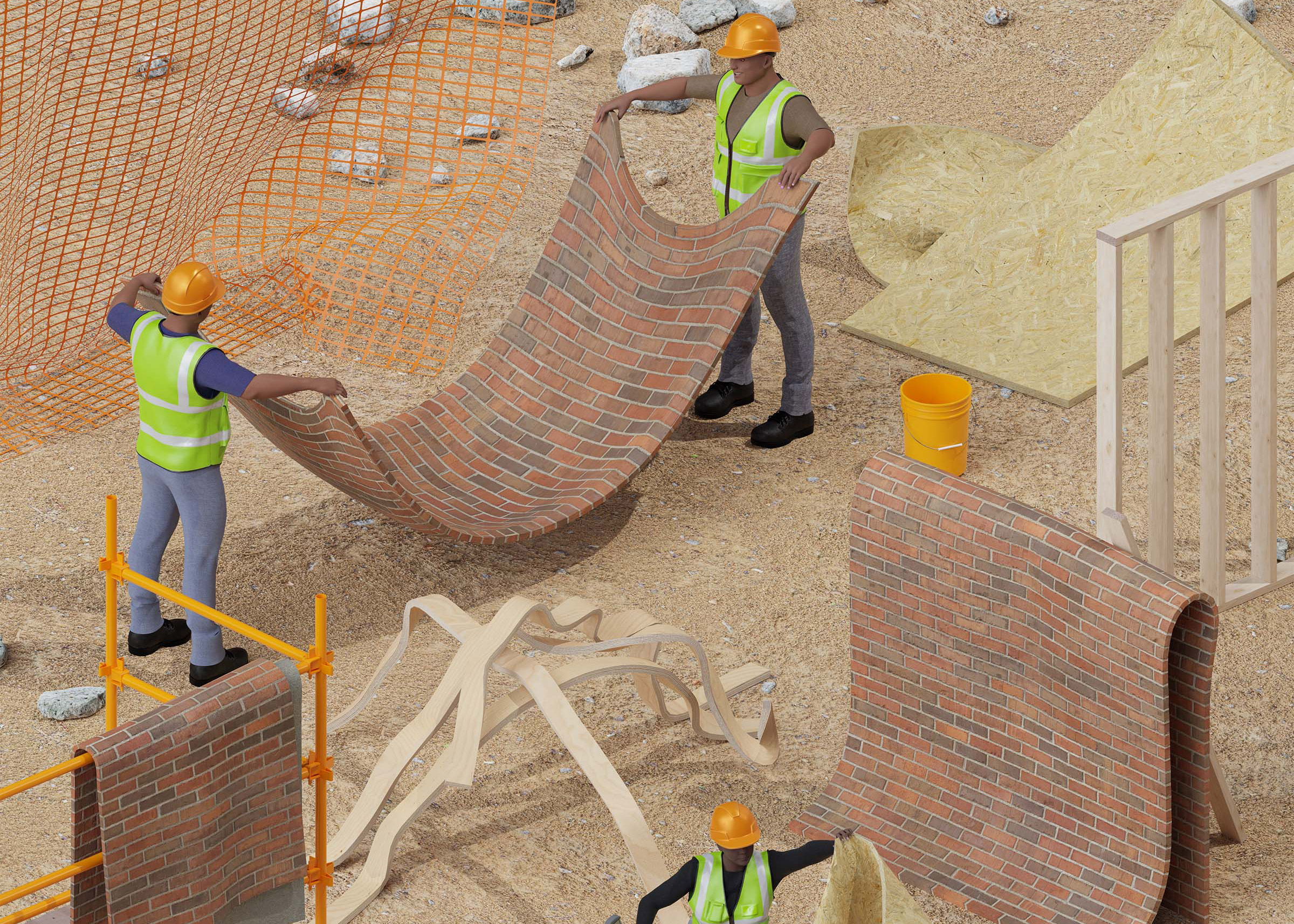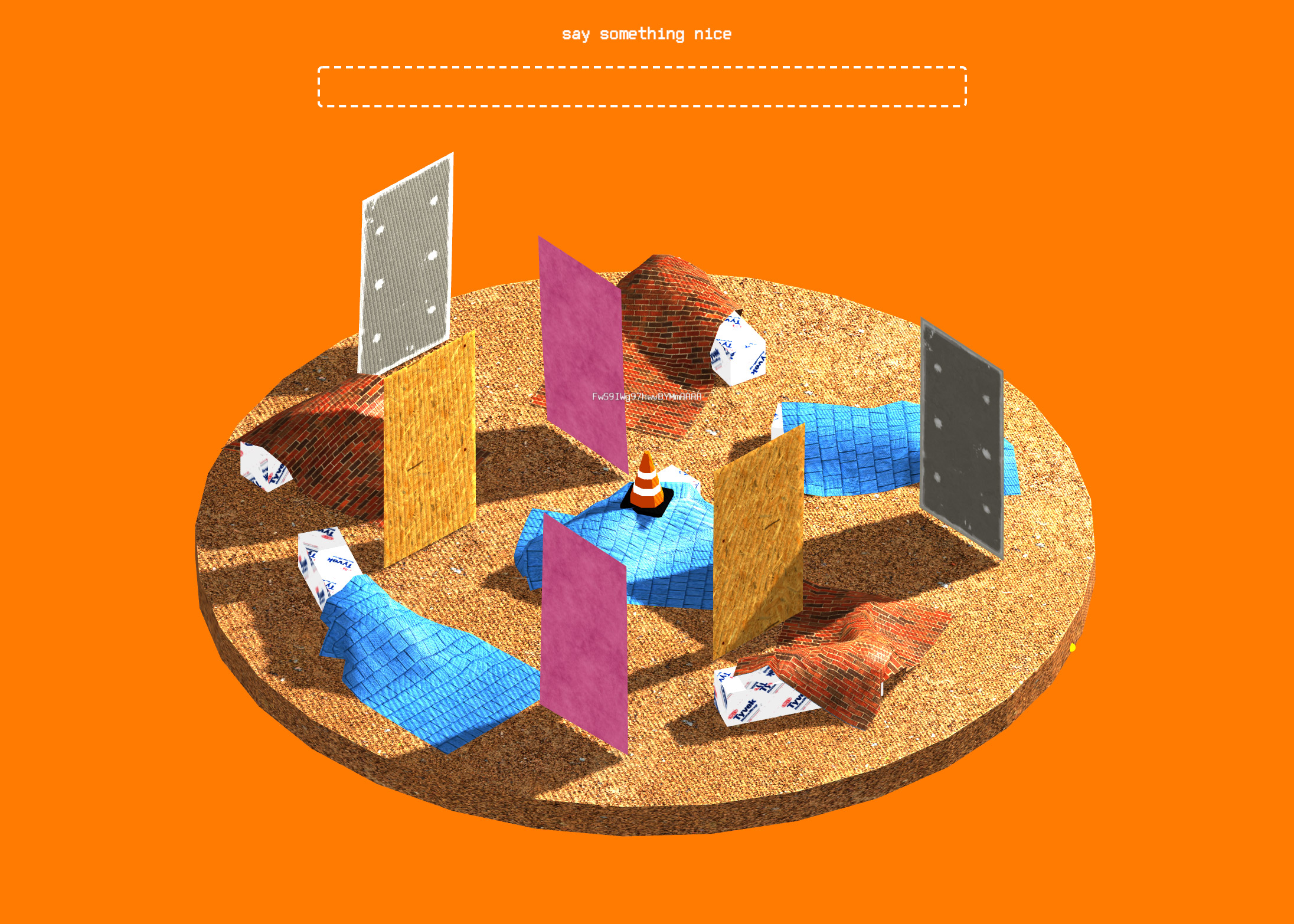
Participants
office ca ︎︎︎
Lightweight Construction is an experiment in contextualizing and
representing digital tectonics (simulated particles, 3D meshes, physics
engines, etc). This project follows Gottfried Semper’s speculations on the core
elements of architecture laid out in the seminal essay The Four Elements of
Architecture. In Lightweight Construction, Semper’s speculative history of
architecture’s fundamental elements provides a model for interpreting digital
materials, contemporary visual effects, and printing culture. If Semper’s
anecdotal lineage of carpets, for example, explains how
weaving paved the way for needlepoint, which led to the emergence of the mosaic
technique, today we can identify a similar relationship
between pixelation, voxelization, and printing processes—what are pixels if not
electric mosaic tiles? This historical lineage of mosaic techniques establishes
the digital as something that not only existed before industrialization, but
has perhaps always existed.



In the case of our project, Semper’s third element of
architecture, the enclosure is understood as a proto-digital tectonic concept.
Here, the notion of weaving as the principal material lineage of the wall finds
its parallel in 3D polygonal meshes, which constitute the primary tectonics of
digital architectural models. In Lightweight Construction, weaving and mosaic
traditions inform the logic of the 3D mesh, which is made up of 3-dimensional
particles woven together by rigid vertex-to-vertex connections. Going one step
further, however, our “walls” return to their flexible origins by replacing the
rigid connections between points with spring bindings, resulting in soft,
pliable, surfaces. At the same time, the softening of traditional architectural
materials such as plywood, MDF, metal, and brick directly recalls a level of
intimacy that actual tectonics was known for. The uncanny effects of
Lightweight Construction, aided by advanced high-resolution visualization
tools, constitute a kind of conceptual double-take, where audiences are invited
to question the role of these instruments in architectural design.
At the Wedge Gallery, the project takes the form of a Lightweight Construction Site where individuals can experience the decontextualized images of construction labor through various forms of intimacy. The project also has a web-based counterpart online at lightweightconstruction.site
All photography taken by Paul Emerger.
At the Wedge Gallery, the project takes the form of a Lightweight Construction Site where individuals can experience the decontextualized images of construction labor through various forms of intimacy. The project also has a web-based counterpart online at lightweightconstruction.site
All photography taken by Paul Emerger.
©2022
Woodbury School of Architecture
Woodbury School of Architecture
Wedge Gallery is located on the southwest end of the Woodbury University campus. Due to the COVID-19, in person visits are by appointment only. Please email us to schedule your visit.
7500 N Glenoaks Blvd
Burbank, CA 91504
7500 N Glenoaks Blvd
Burbank, CA 91504